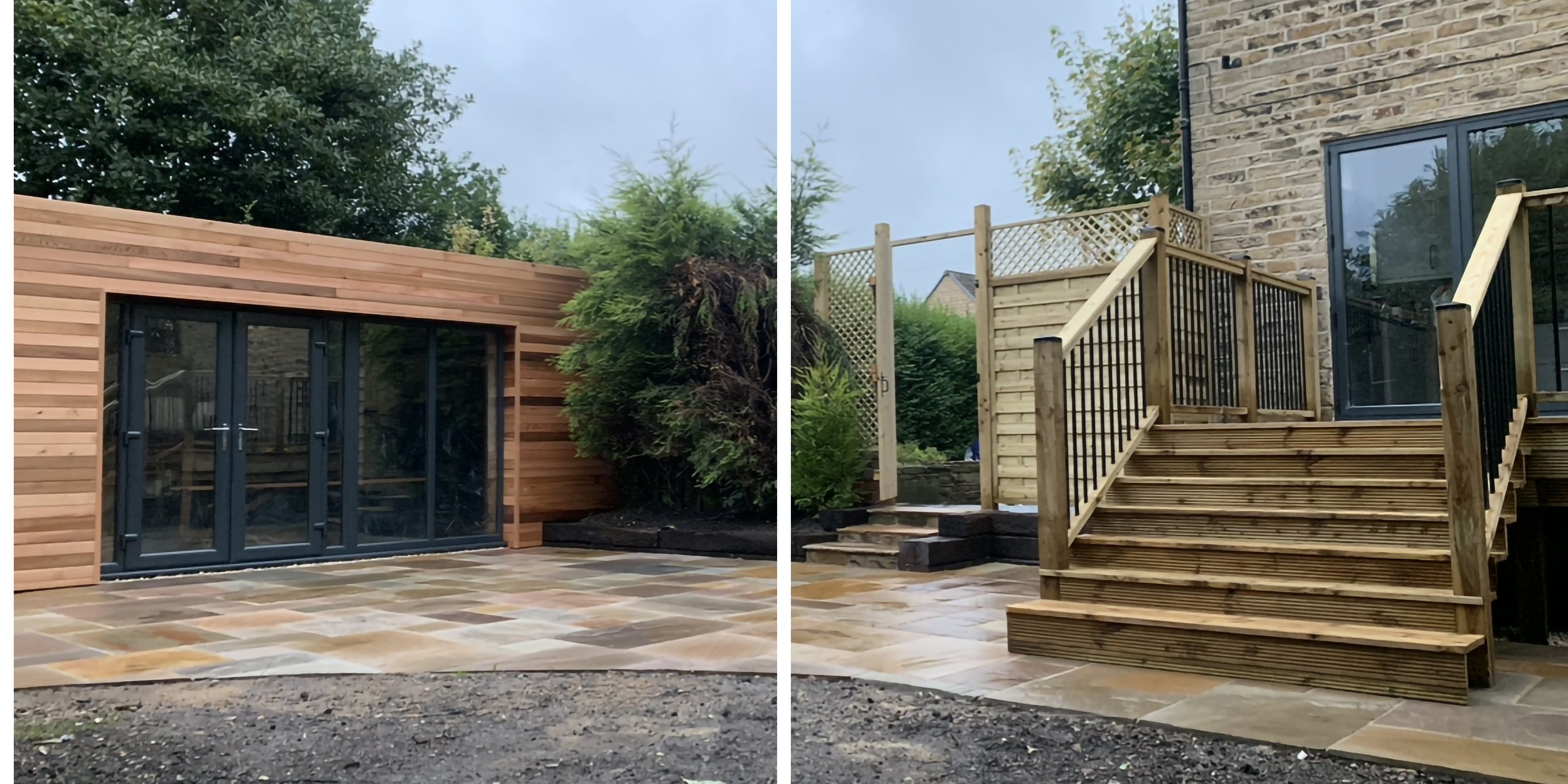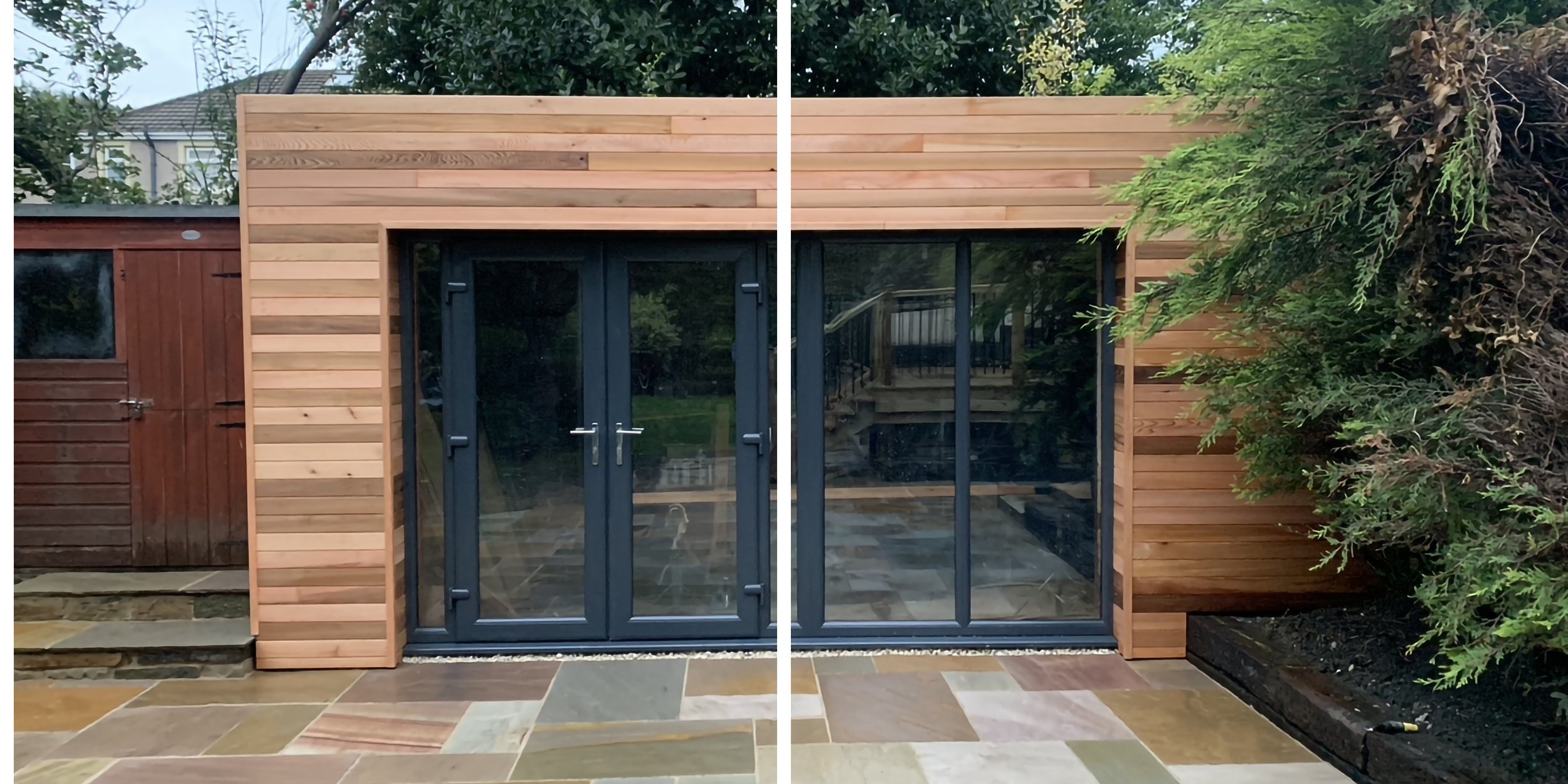
Cleckheaton
Kitchen/Diner Conversion
A kitchen diner conversion on a Victorian property in Cleckheaton with additional downstairs WC, new structural opening for bifold doors, partial garage conversion and complete internal refurb to create a stunning family kitchen for our customer.
Externally we created a large curved patio area and decking connecting the house and garage.
This was a fairly straightforward conversion with a single steel to allow for the removal of the existing kitchen/dining room wall.
The main challenge was getting the steel into the property but we achieved this by removing a small section of stonework in the external wall and inserting the steel through the hole.
A structural opening was created in the gable wall of the property and bifold doors added to allow access onto new decking.
A new kitchen was designed, supplied and fitted into the space with bespoke walnut surrounds for the appliances.
The garage wall was removed and a pair of steels installed to carry the roof load and enable the fitting of some recycled French doors and side panels which were painted anthracite grey on site.
We then framed and clad the exterior in cedar to create a visually impressive garden room.







