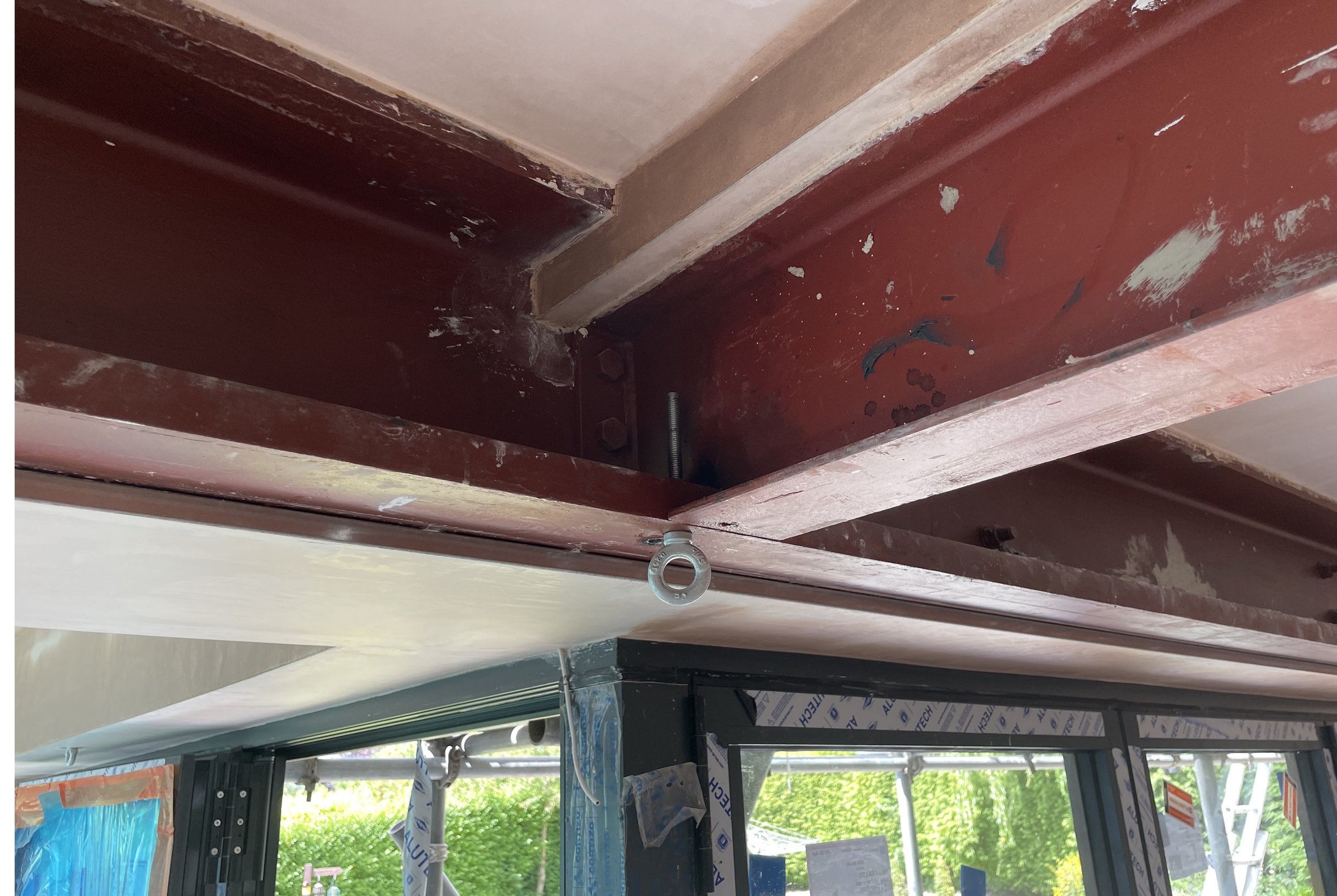
Baildon
Large Extension
For this interesting project we completed the removal of the ground floor external wall of a large 4 bed detached in Baildon.
A very large steel was specified for this weighing in at approximately 950 kgs.
To minimise thermal bridging between the external and internal skins a steel angle was bolted on to the main beam, using brackets fabricated on site to suit the cavity width.
The external skin was then rebuilt on the angle with full cavity trays.
The existing extension was substandard and had a leaking roof, this was demolished and rebuilt using the existing footings, which were deemed suitable by our engineer.
Pillarless bifold doors were supplied and installed on the internal corner to create a huge open space into the garden area.
Internally a kitchen diner was created with the removal of a further load bearing wall and insertion of another steel, perpendicular to and bolted into the main beam.
We then carried out a complete renovation of the internal space including wet underfloor heating, electrical rewire and plastering.
The customers decided they would like the steel exposed and asked us to provide a solution for hanging “egg” chairs.
We achieved this with steel eyelets drilled and bolted into the main beam.
The steel was then coated with intumescent paint and a flame retardant top coat in a RAL colour to match the fleck in their funky terrazzo tiles.









